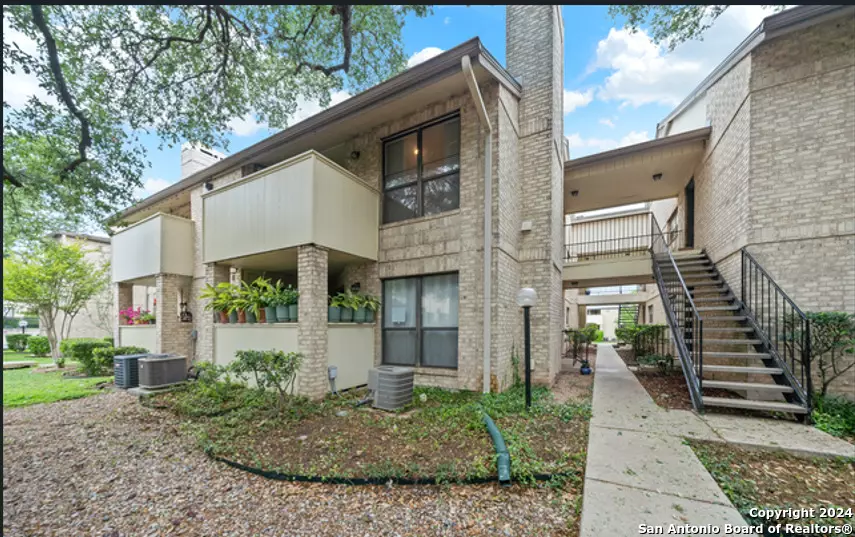11843 Braesview UNIT 712 San Antonio, TX 78213
1 Bed
1 Bath
800 SqFt
UPDATED:
01/03/2025 08:24 PM
Key Details
Property Type Single Family Home, Other Rentals
Sub Type Residential Rental
Listing Status Active Application
Purchase Type For Rent
Square Footage 800 sqft
Subdivision Devonshire
MLS Listing ID 1797666
Style Two Story
Bedrooms 1
Full Baths 1
Year Built 1981
Property Description
Location
State TX
County Bexar
Area 0600
Rooms
Master Bedroom Main Level 15X11 Walk-In Closet, Multiple Closets, Ceiling Fan
Living Room Main Level 17X12
Kitchen Main Level 8X8
Interior
Heating Central
Cooling One Central
Flooring Carpeting, Ceramic Tile, Linoleum
Fireplaces Type Not Applicable
Inclusions Ceiling Fans, Washer Connection, Dryer Connection, Washer, Dryer, Microwave Oven, Stove/Range, Refrigerator, Dishwasher
Exterior
Exterior Feature Brick, Siding
Parking Features None/Not Applicable
Fence Private Tennis, Deck/Balcony
Pool In Ground Pool
Building
Sewer Sewer System
Water Water System
Schools
Elementary Schools Larkspur
Middle Schools Eisenhower
High Schools Churchill
School District North East I.S.D
Others
Pets Allowed Negotiable
Miscellaneous Broker-Manager
GET MORE INFORMATION





