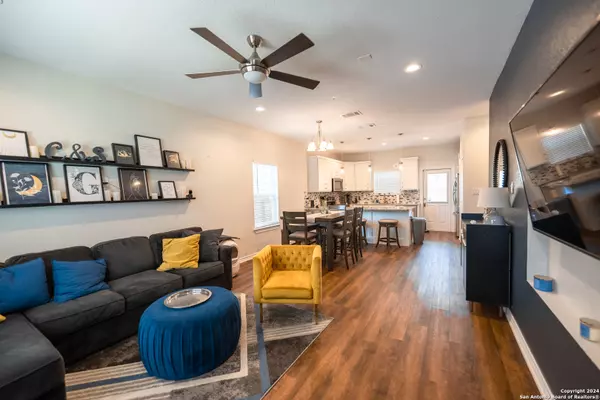526 Groff San Antonio, TX 78228-5892
3 Beds
2 Baths
1,349 SqFt
UPDATED:
12/21/2024 08:07 AM
Key Details
Property Type Single Family Home
Sub Type Single Residential
Listing Status Active
Purchase Type For Sale
Square Footage 1,349 sqft
Price per Sqft $172
Subdivision Alameda Gardens
MLS Listing ID 1789908
Style One Story
Bedrooms 3
Full Baths 2
Construction Status Pre-Owned
Year Built 2019
Annual Tax Amount $5,181
Tax Year 2023
Lot Size 5,140 Sqft
Property Description
Location
State TX
County Bexar
Area 0700
Rooms
Master Bathroom Main Level 10X5 Shower Only, Double Vanity
Master Bedroom Main Level 13X13 Walk-In Closet, Full Bath
Bedroom 2 Main Level 11X12
Bedroom 3 Main Level 12X12
Living Room Main Level 13X14
Dining Room Main Level 15X9
Kitchen Main Level 15X10
Interior
Heating Heat Pump
Cooling One Central
Flooring Laminate
Inclusions Ceiling Fans, Washer Connection, Dryer Connection, Built-In Oven, Smoke Alarm, Security System (Leased), Electric Water Heater, Solid Counter Tops
Heat Source Electric
Exterior
Parking Features None/Not Applicable
Pool None
Amenities Available None
Roof Type Heavy Composition
Private Pool N
Building
Foundation Slab
Sewer City
Water City
Construction Status Pre-Owned
Schools
Elementary Schools Lyndon B. Johnson
Middle Schools Wrenn
High Schools Memorial
School District Edgewood I.S.D
Others
Acceptable Financing Conventional, FHA, VA, Cash
Listing Terms Conventional, FHA, VA, Cash
GET MORE INFORMATION





