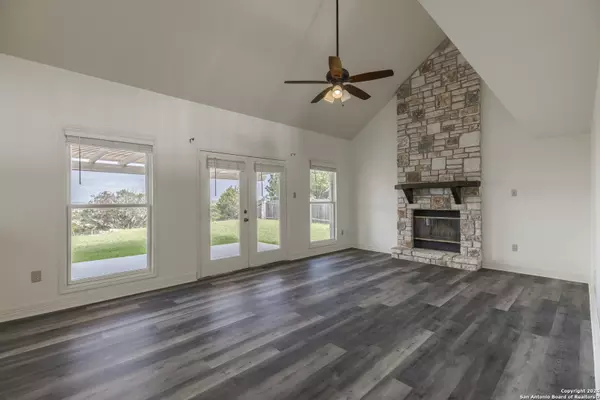2006 VISTA RIDGE DR Kerrville, TX 78028-9147
3 Beds
3 Baths
2,216 SqFt
UPDATED:
01/21/2025 04:27 PM
Key Details
Property Type Single Family Home
Sub Type Single Residential
Listing Status Active
Purchase Type For Sale
Square Footage 2,216 sqft
Price per Sqft $263
Subdivision The Summit
MLS Listing ID 1789370
Style Two Story,Texas Hill Country
Bedrooms 3
Full Baths 2
Half Baths 1
Construction Status Pre-Owned
Year Built 1993
Annual Tax Amount $6,880
Tax Year 2024
Property Description
Location
State TX
County Kerr
Area 3100
Rooms
Master Bathroom Main Level 6X10 Shower Only
Master Bedroom Main Level 14X15 DownStairs, Walk-In Closet, Full Bath
Bedroom 2 2nd Level 11X16
Bedroom 3 2nd Level 10X15
Dining Room Main Level 11X11
Kitchen Main Level 10X13
Family Room Main Level 14X20
Interior
Heating Central
Cooling One Central
Flooring Carpeting, Ceramic Tile, Wood
Inclusions Ceiling Fans, Washer Connection, Dryer Connection, Stove/Range, Refrigerator, Dishwasher, Electric Water Heater, Garage Door Opener, City Garbage service
Heat Source Natural Gas
Exterior
Exterior Feature Covered Patio, Privacy Fence, Double Pane Windows
Parking Features Two Car Garage, Attached
Pool None
Amenities Available None
Roof Type Composition
Private Pool N
Building
Lot Description City View, Sloping, Level
Foundation Slab
Sewer City
Water City
Construction Status Pre-Owned
Schools
Elementary Schools Starkey
Middle Schools Peterson
High Schools Tivy
School District Kerrville.
Others
Acceptable Financing Conventional, Cash
Listing Terms Conventional, Cash
GET MORE INFORMATION





