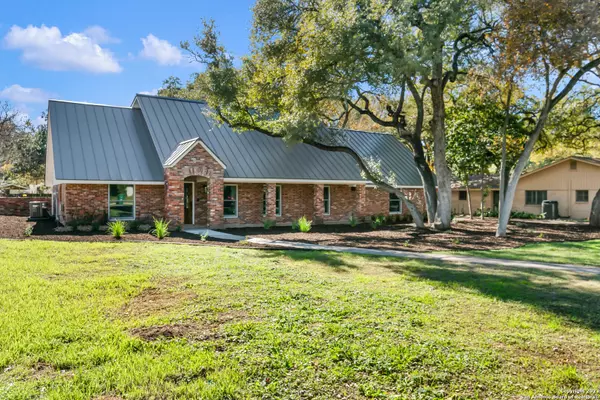3722 HUNDRED OAKS DR San Antonio, TX 78217-3410
5 Beds
4 Baths
4,032 SqFt
UPDATED:
12/27/2024 04:45 PM
Key Details
Property Type Single Family Home
Sub Type Single Residential
Listing Status Active
Purchase Type For Sale
Square Footage 4,032 sqft
Price per Sqft $193
Subdivision Marymont
MLS Listing ID 1787258
Style Two Story,Traditional
Bedrooms 5
Full Baths 4
Construction Status Pre-Owned
Year Built 1968
Annual Tax Amount $4,890
Tax Year 2022
Lot Size 0.419 Acres
Property Description
Location
State TX
County Bexar
Area 1500
Rooms
Master Bathroom Main Level 10X12 Tub/Shower Separate
Master Bedroom Main Level 20X13 Split, DownStairs, Ceiling Fan, Full Bath
Bedroom 2 Main Level 13X10
Bedroom 3 2nd Level 18X14
Bedroom 4 2nd Level 18X14
Bedroom 5 2nd Level 15X12
Living Room Main Level 12X23
Dining Room Main Level 12X13
Kitchen Main Level 14X11
Family Room Main Level 20X21
Interior
Heating Central
Cooling Two Central
Flooring Ceramic Tile, Wood
Inclusions Ceiling Fans, Washer Connection, Dryer Connection, Stove/Range, Disposal, Dishwasher, Pre-Wired for Security, Garage Door Opener, City Garbage service
Heat Source Natural Gas
Exterior
Exterior Feature Privacy Fence, Mature Trees
Parking Features Two Car Garage
Pool None
Amenities Available None
Roof Type Metal
Private Pool N
Building
Foundation Slab
Water Water System
Construction Status Pre-Owned
Schools
Elementary Schools Serna
Middle Schools Garner
High Schools Macarthur
School District North East I.S.D
Others
Acceptable Financing Conventional, FHA, VA, TX Vet, Cash, Other
Listing Terms Conventional, FHA, VA, TX Vet, Cash, Other
GET MORE INFORMATION





