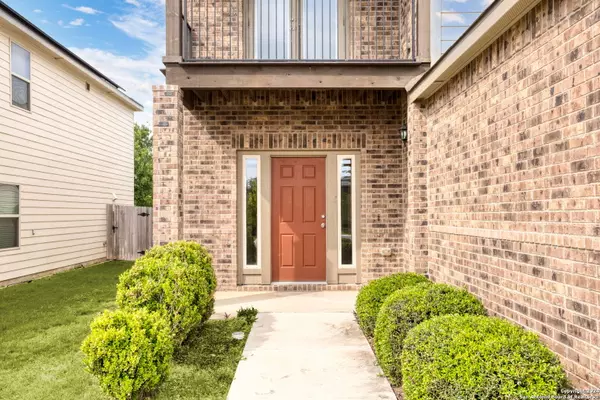9624 ROUSSEAU San Antonio, TX 78245-4711
4 Beds
3 Baths
2,326 SqFt
UPDATED:
12/23/2024 03:40 PM
Key Details
Property Type Single Family Home
Sub Type Single Residential
Listing Status Pending
Purchase Type For Sale
Square Footage 2,326 sqft
Price per Sqft $120
Subdivision Stone Creek
MLS Listing ID 1767600
Style Two Story
Bedrooms 4
Full Baths 2
Half Baths 1
Construction Status Pre-Owned
HOA Fees $200/qua
Year Built 2017
Annual Tax Amount $6,612
Tax Year 2023
Lot Size 6,011 Sqft
Property Description
Location
State TX
County Bexar
Area 0200
Rooms
Master Bathroom Main Level 9X9 Double Vanity
Master Bedroom 2nd Level 15X11 Upstairs
Bedroom 2 2nd Level 11X11
Bedroom 3 2nd Level 11X11
Bedroom 4 2nd Level 14X12
Living Room Main Level 13X15
Dining Room Main Level 11X13
Kitchen Main Level 10X15
Interior
Heating Central
Cooling One Central
Flooring Carpeting, Ceramic Tile
Inclusions Ceiling Fans
Heat Source Electric
Exterior
Parking Features Two Car Garage
Pool None
Amenities Available Pool, Park/Playground, Sports Court
Roof Type Composition
Private Pool N
Building
Foundation Slab
Water Water System
Construction Status Pre-Owned
Schools
Elementary Schools Big Country
Middle Schools Scobee Jr High
High Schools Southwest
School District Southwest I.S.D.
Others
Acceptable Financing Conventional, FHA, VA, Cash
Listing Terms Conventional, FHA, VA, Cash
GET MORE INFORMATION





