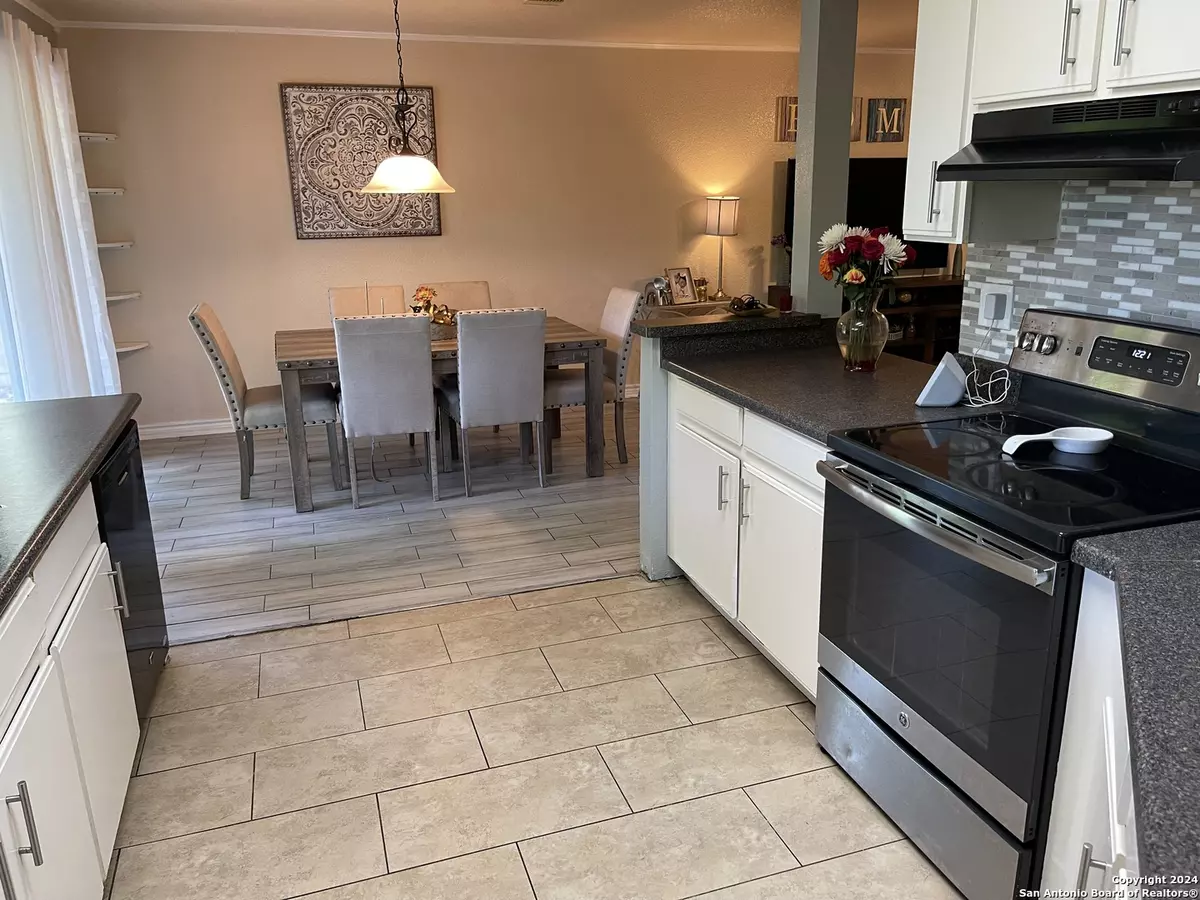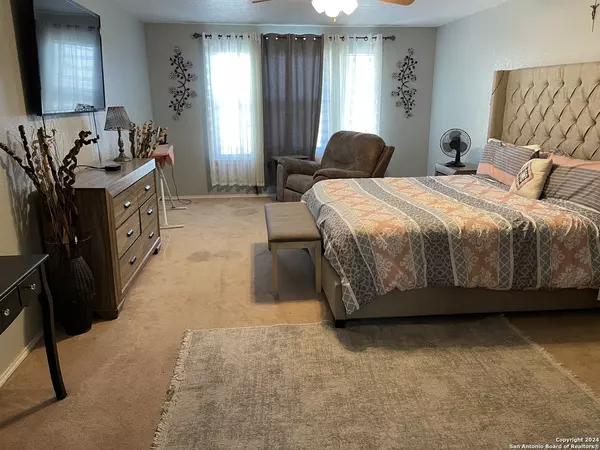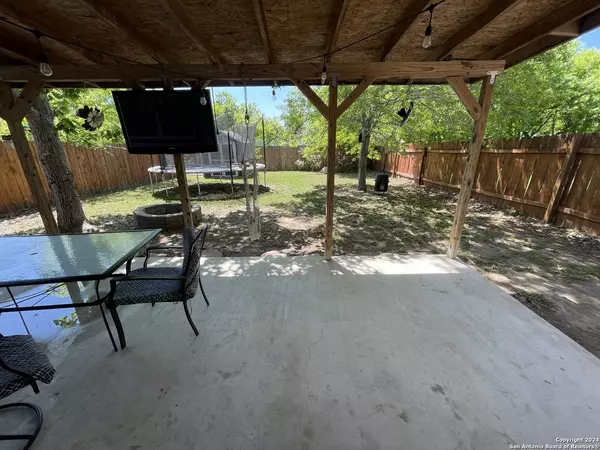9858 MENARD CIR San Antonio, TX 78245-2850
3 Beds
3 Baths
1,582 SqFt
UPDATED:
01/04/2025 07:42 PM
Key Details
Property Type Single Family Home
Sub Type Single Residential
Listing Status Active
Purchase Type For Sale
Square Footage 1,582 sqft
Price per Sqft $148
Subdivision Sunset
MLS Listing ID 1763126
Style Two Story
Bedrooms 3
Full Baths 2
Half Baths 1
Construction Status Pre-Owned
HOA Fees $154/ann
Year Built 2002
Annual Tax Amount $4,155
Tax Year 2022
Lot Size 5,227 Sqft
Property Description
Location
State TX
County Bexar
Area 0200
Rooms
Master Bathroom 2nd Level 12X5 Tub/Shower Combo, Double Vanity
Master Bedroom 2nd Level 24X13 Upstairs, Walk-In Closet, Ceiling Fan, Full Bath
Bedroom 2 2nd Level 14X10
Bedroom 3 Main Level 13X10
Living Room Main Level 16X11
Dining Room Main Level 10X10
Kitchen Main Level 12X10
Interior
Heating Central
Cooling One Central, One Window/Wall
Flooring Carpeting, Ceramic Tile, Linoleum
Inclusions Ceiling Fans, Washer Connection, Dryer Connection, Built-In Oven, Self-Cleaning Oven, Stove/Range, Disposal, Dishwasher, Ice Maker Connection, Smoke Alarm, Pre-Wired for Security, Electric Water Heater, Garage Door Opener
Heat Source Electric
Exterior
Exterior Feature Patio Slab, Covered Patio, Privacy Fence, Double Pane Windows, Mature Trees
Parking Features Two Car Garage, Attached, Oversized
Pool None
Amenities Available Park/Playground, Sports Court
Roof Type Composition
Private Pool N
Building
Lot Description City View
Foundation Slab
Sewer Sewer System, City
Water City
Construction Status Pre-Owned
Schools
Elementary Schools Michael
Middle Schools Robert Vale
High Schools Stevens
School District Northside
Others
Miscellaneous Investor Potential,School Bus,As-Is
GET MORE INFORMATION





