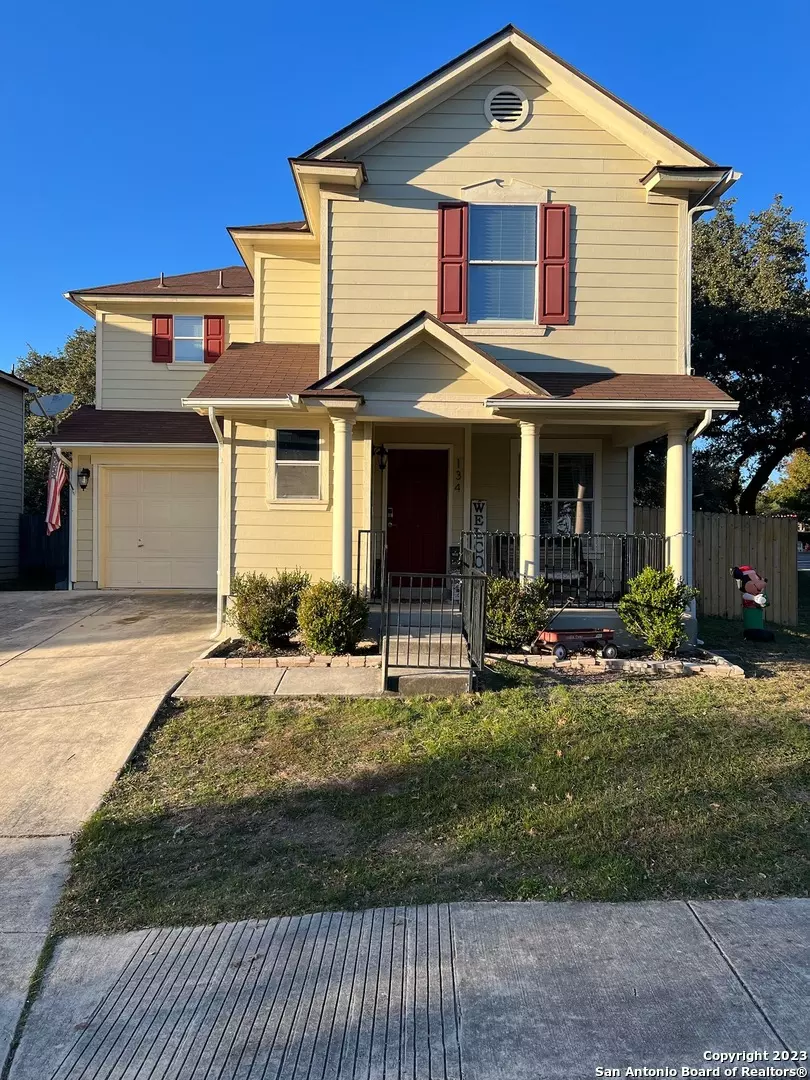134 Hampton Cove Boerne, TX 78006
3 Beds
3 Baths
1,665 SqFt
UPDATED:
12/01/2024 08:06 AM
Key Details
Property Type Single Family Home
Sub Type Single Residential
Listing Status Active
Purchase Type For Sale
Square Footage 1,665 sqft
Price per Sqft $191
Subdivision Villas At Hampton Place
MLS Listing ID 1740539
Style Two Story
Bedrooms 3
Full Baths 2
Half Baths 1
Construction Status Pre-Owned
HOA Fees $240/ann
Year Built 2005
Annual Tax Amount $5,818
Tax Year 2023
Lot Size 3,924 Sqft
Property Description
Location
State TX
County Kendall
Area 2508
Rooms
Master Bathroom 2nd Level 11X5 Tub/Shower Combo, Double Vanity
Master Bedroom 2nd Level 14X13 Upstairs, Walk-In Closet, Multi-Closets, Ceiling Fan, Full Bath
Bedroom 2 2nd Level 11X10
Bedroom 3 2nd Level 12X11
Living Room Main Level 17X14
Kitchen Main Level 16X11
Interior
Heating Central
Cooling One Central
Flooring Ceramic Tile
Inclusions Ceiling Fans, Washer Connection, Dryer Connection, Microwave Oven, Stove/Range, Disposal, Dishwasher, Ice Maker Connection, Smoke Alarm, Security System (Owned), Electric Water Heater, City Garbage service
Heat Source Electric
Exterior
Exterior Feature Covered Patio, Privacy Fence, Double Pane Windows, Has Gutters
Parking Features One Car Garage
Pool None
Amenities Available Park/Playground
Roof Type Composition
Private Pool N
Building
Lot Description Corner, Level
Foundation Slab
Sewer City
Water City
Construction Status Pre-Owned
Schools
Elementary Schools Fabra
Middle Schools Boerne Middle N
High Schools Boerne
School District Boerne
Others
Acceptable Financing Conventional, FHA, VA, Cash
Listing Terms Conventional, FHA, VA, Cash
GET MORE INFORMATION





